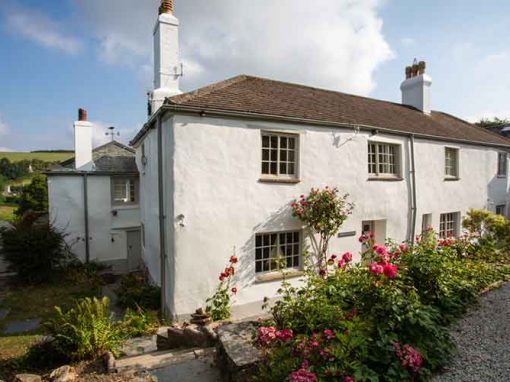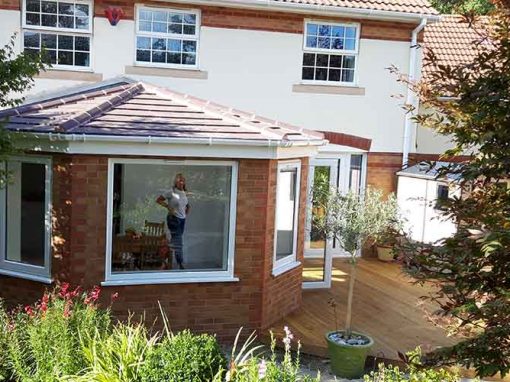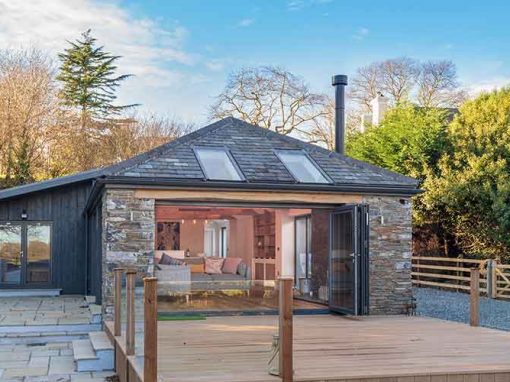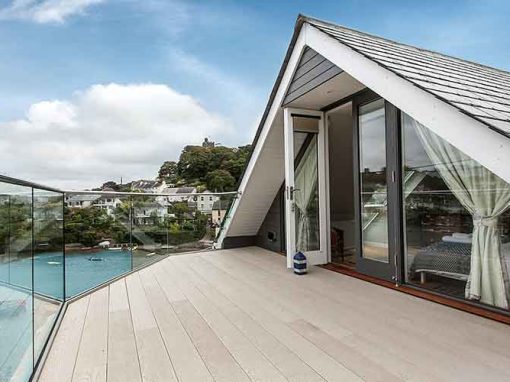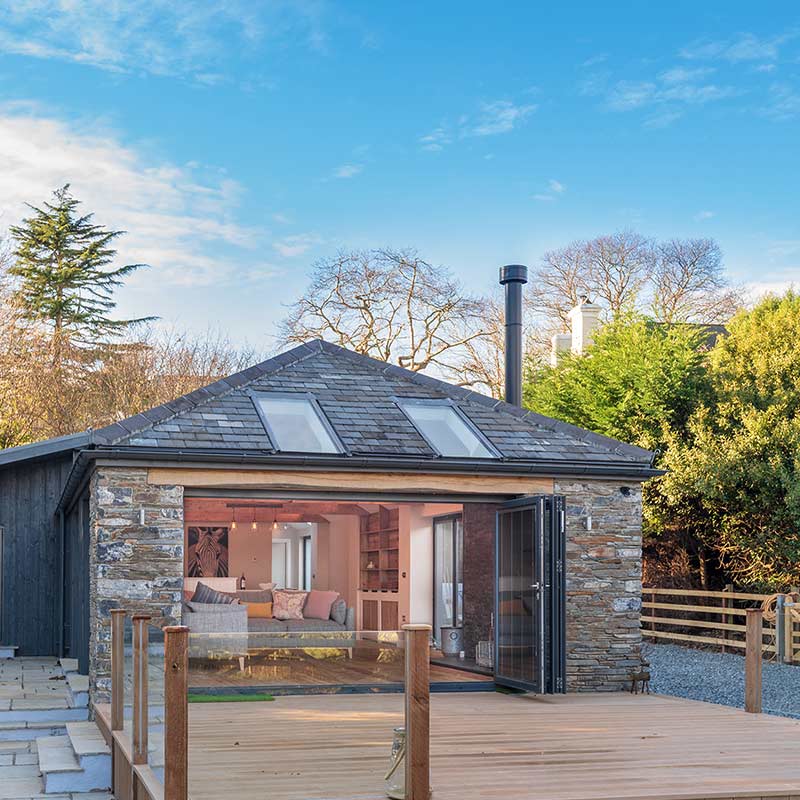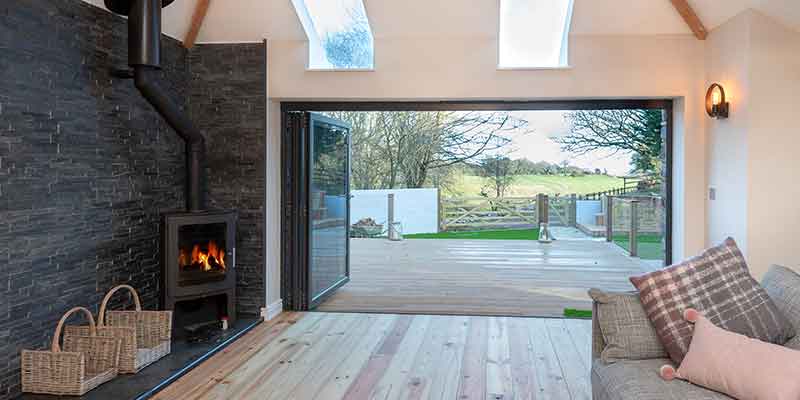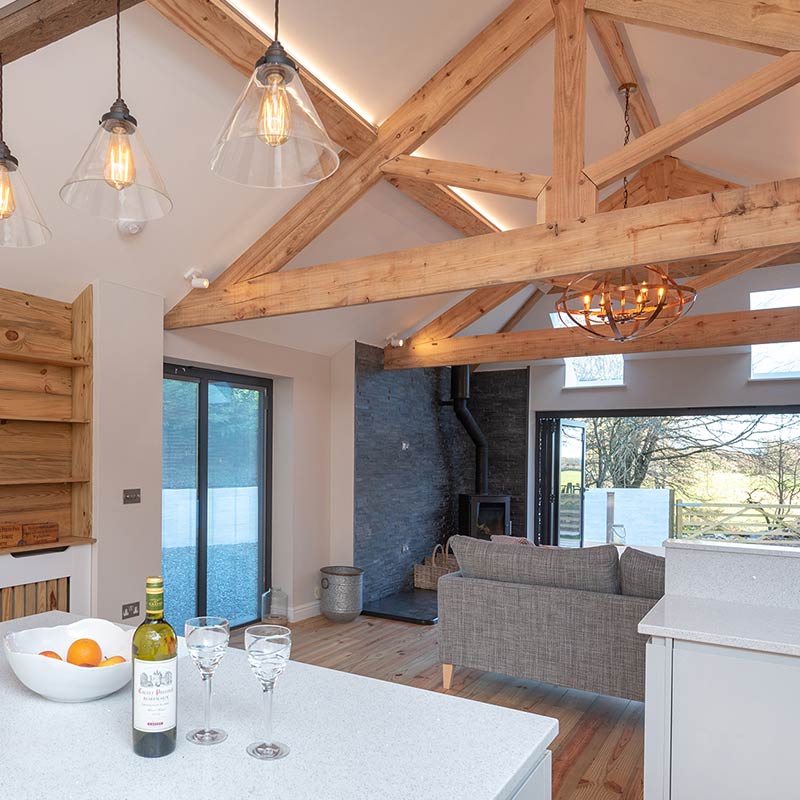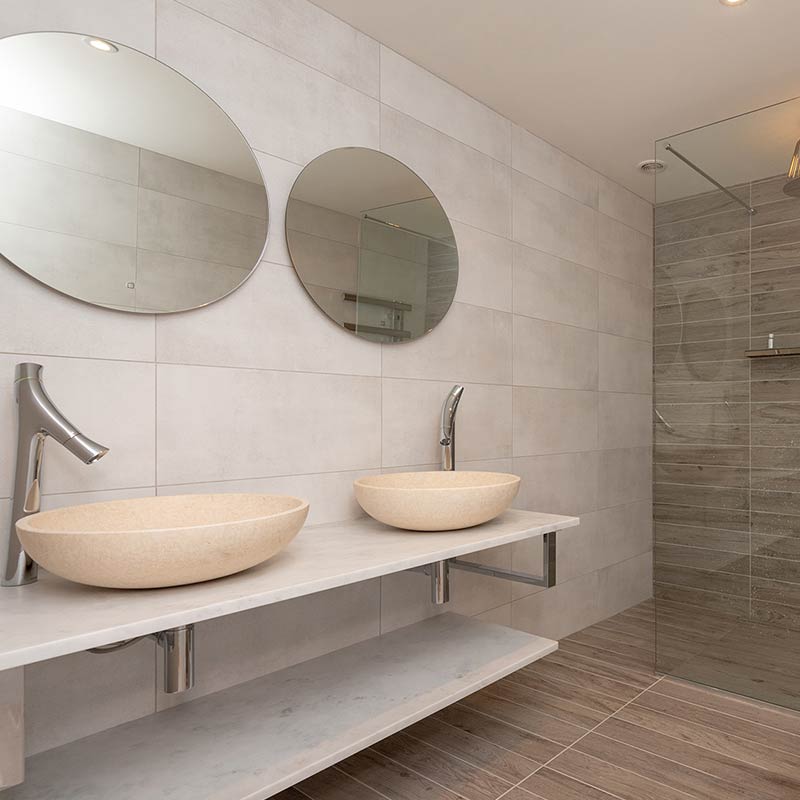The Cattle Shed
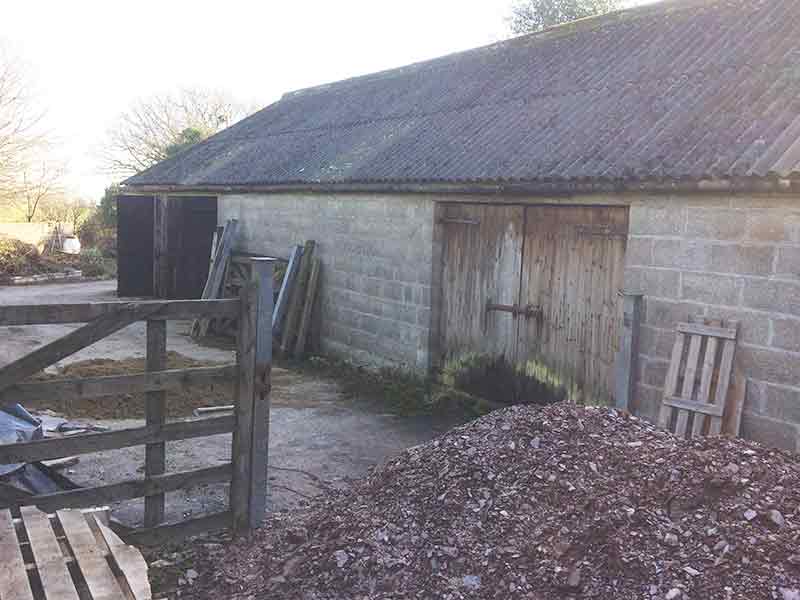
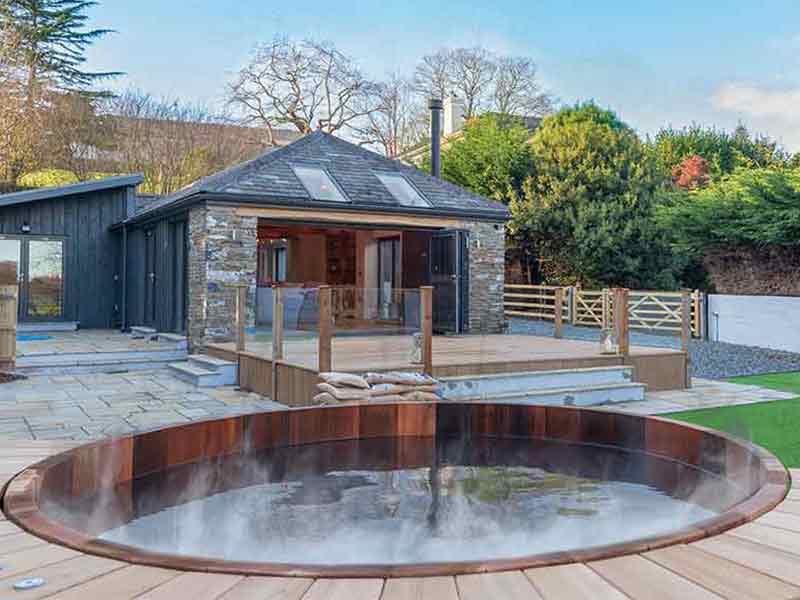
The Cattle Shed – Harleston Farm
We battled vigorously on behalf of our clients to achieve a Planning Permission that was initially refused, then apparently lost due to the extent of rebuild required. We refused to give up on our client’s dreams and aspirations for the building and succeeded against many odds. Receiving the planning permission was a highlight moment for the business and vindication of our efforts in the clients’ interests.
The original planning submission (by others) allowed for one-bedroom and was unsuitable for purpose. We pursued a new approval incorporating a second bedroom (formed by providing a rear extension) with a pitched roof mirroring the style of the original canopy structure located beyond the original barn.
Called to site by concerned contractors, Ged King Plans identified various construction issues with the proposed conversion including, a lack of foundation, leaning walls, an inadequate roof structure and likely cold-bridging issues.
The location has historic merit and the conversion works represent sensitive alterations, allowing the original building form and integrity to be preserved and enhanced. In addition to the required ecological enhancements for bats and birds, we have incorporated natural slate roofing and bespoke roof lights along with timber slated facades to produce a building that fits neatly into its environment.
Tastefully specified and furnished, this new accommodation is a delight to stay in. We know, having been invited to be its first visitors!
We are proud to see this exceptional barn conversion now receiving guests and the owners are thrilled with the final results. Set in a valley looking out towards Slapton, a truly wonderful place to experience.
Photographs – courtesy of Toad Hall Cottages.
Recent Projects
