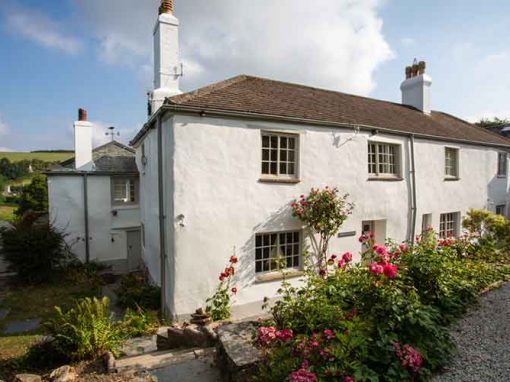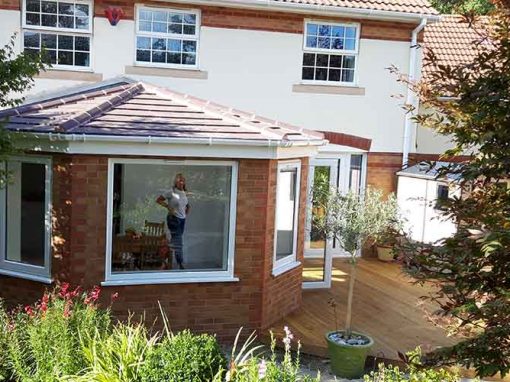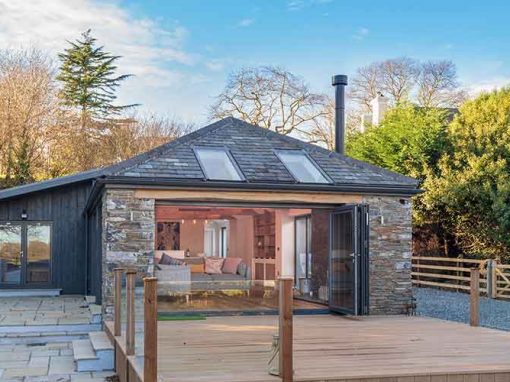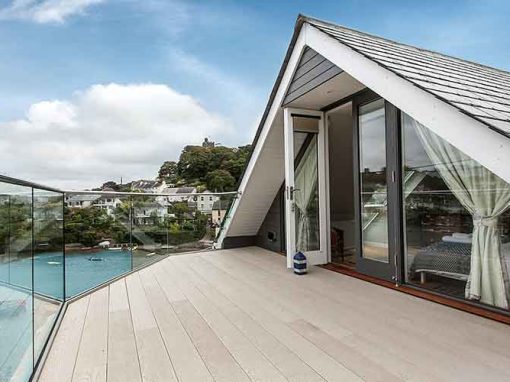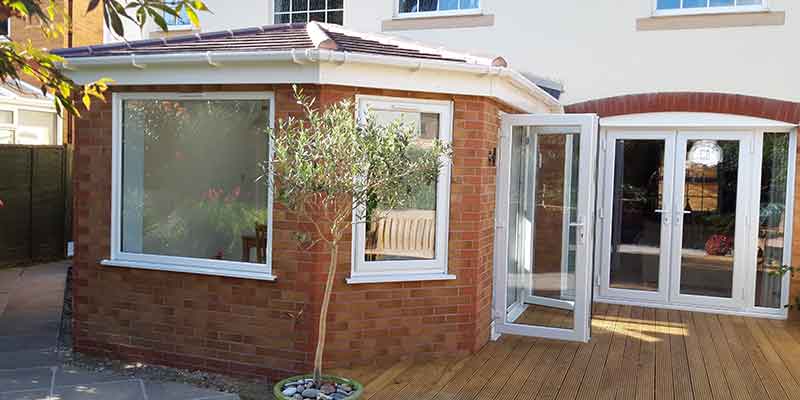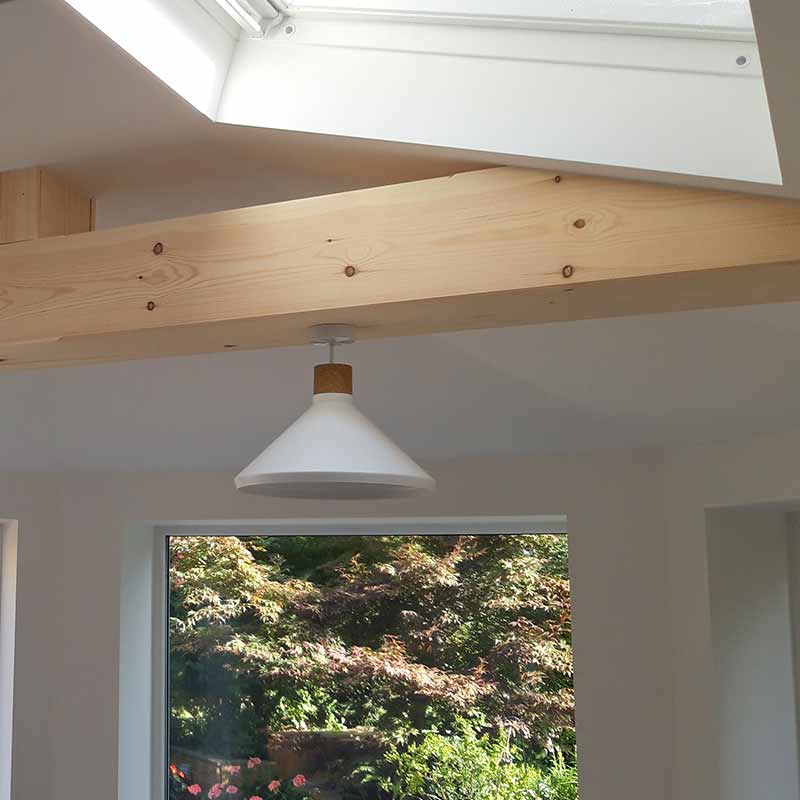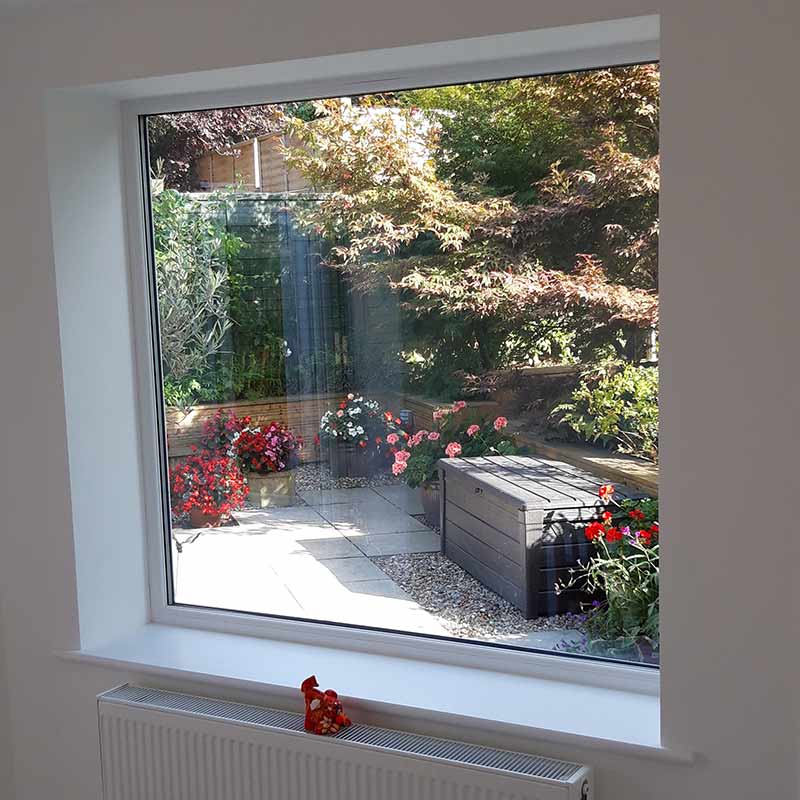The Hollows
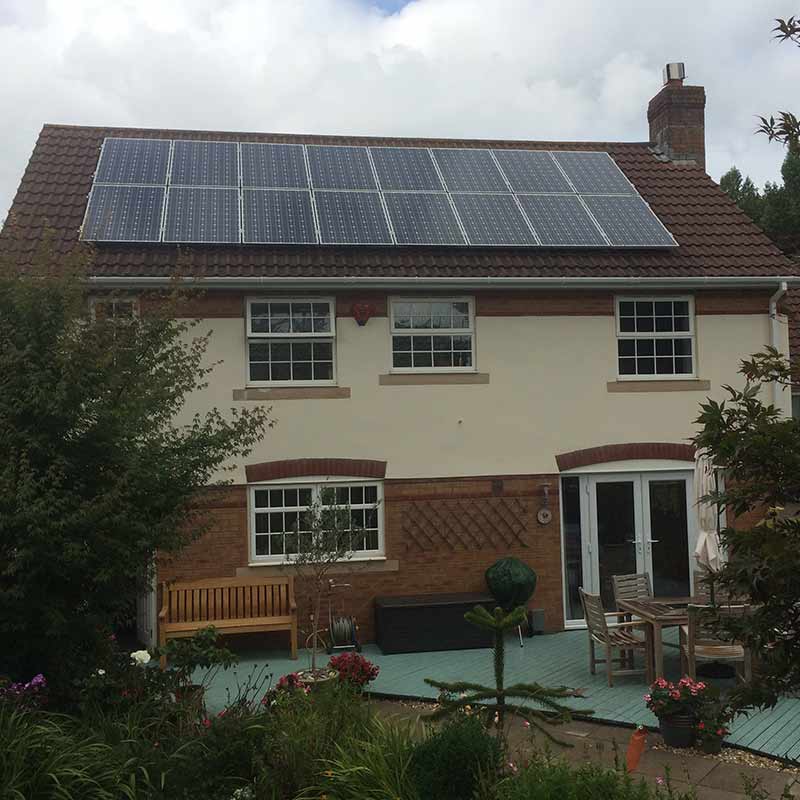
Hollows
Ged King Plans helped transform this modern dwelling, designing a new single-storey living space to the rear elevation. Working to the clients brief for a hexagonal shape, the roof design was particularly complicated with a low pitch, requirement for a vaulted ceiling and by the need to avoid compromising windows at first-floor level. We achieved the required detailing and in association with the contractor, produced an exceptional house extension.
With a wide opening into the existing kitchen, the extension affords optimum light provision and is a luxurious interior dining room space. Constructed to high build quality as evidenced in the images and Building Regulation compliant, our clients are thrilled with the completed project. It has transformed the kitchen into a functioning family room enjoyed by all.
Contractor – Edward Adams Builders Ltd (Paul Adams).
Recent Projects
